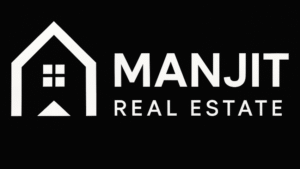Live Exceptionally in LaSalle
Your next home, investment, or commercial opportunity is just around the corner.
Discover upscale homes, modern condos, and sought-after rental properties — all with personalized guidance from your local LaSalle real estate expert.
Featured Listings
Explore a curated selection of properties across LaSalle — updated daily.
3460 OKE
LaSalle
N9J 0E5
$1,149,000
Single Family
beds: 4
baths: 3.0
2,500 sq. ft.
- Status:
- Active
- Prop. Type:
- Single Family
- MLS® Num:
- 24018244
- Bedrooms:
- 4
- Bathrooms:
- 3
- Photos (24)
- Schedule / Email
- Send listing
- Mortgage calculator
- Print listing
Schedule a viewing:
Cancel any time.
INTRODUCING SIGNATURE HOMES WINDSOR ""THE MILAN” WELCOME TO TRINITY WOODS IN LASALLE SURROUNDED BY NATURE AND CONSERVATION AREAS . THIS 2 STY DESIGN HOME IS APPROX 2530 SF AND FEATURES GOURMET KITCHEN W/LRG CENTRE ISLAND FEATURING GRANITE THRU-OUT AND LARGE WALK IN KITCHEN PANTRY. OPEN CONCEPT FAMILY ROOM WITH UPGRADED WAINSCOT MODERN STYLE FIREPLACE. FRONT FORMAL DINING ROOM AND OFFICE. 4 UPPER LEVEL BEDROOMS ALL WITH WALK IN CLOSETS. STUNNING MASTER ENSUITE WITH TRAY CEILING, ENSUITE BATH WITH HIS AND HER SINKS AND CUSTOM GLASS SURROUND SHOWER WITH GORGEOUS FREE STANDING TUB. CALL TO INQUIRE TODAY, SIGNATURE HOMES EXCEEDING YOUR EXPECTATIONS IN EVERY WAY! TRINITY WOODS LOTS AVAILABLE LOTS 12-14 OKE, LOTS 16-21 MAYFAIR SOUTH .PHOTOS AND FLOORPLANS NOT EXACTLY AS SHOWN , PREVIOUS MODEL. 2508 MAYFAIR SOUTH IS ABLE TO BE VIEWED AS A PRE-SOLD MODEL CALL TO INQUIRE ! (id:2493)
- Property Type:
- Single Family
- Common Interest:
- Freehold
- Property Attached:
- No
- Total Living Area:
- 2,500 sq. ft.232 m2
- Finished Area Above Grade:
- 2,500 sq. ft.232 m2
- Zoning:
- RES
- Exterior Features:
- Stone, Concrete/Stucco
- Structure Type:
- House
- Bedrooms:
- 4
- Bedrooms Above Grade:
- 4
- Bedrooms Below Grade:
- 0
- Bathrooms:
- 3.0
- Half Bathrooms:
- 1
- Cooling:
- Central air conditioning
- Fireplace:
- Yes
- Fireplaces:
- 1
- Fireplace Type:
- Gas, Insert
- Floor finish:
- Hardwood, Ceramic/Porcelain
- Foundation:
- Concrete
- Heating:
- Forced air, Natural gas, Furnace
- # Storeys:
- 2.0
- Lot Details:
- 58.06X105.22'
- Lot Features:
- Cul-de-sac, Double width or more driveway, Front Driveway
- Parking:
- Garage, Inside Entry
- Floor
- Type
- Size
- Other
- Lower level
- Other
- Measurements not available
- Lower level
- Storage
- Measurements not available
- Main level
- Family room/Fireplace
- Measurements not available
- Main level
- Dining room
- Measurements not available
- Main level
- Office
- Measurements not available
- Main level
- Kitchen
- Measurements not available
- Main level
- Foyer
- Measurements not available
- Second level
- Laundry room
- Measurements not available
- Second level
- Bedroom
- Measurements not available
- Second level
- Bedroom
- Measurements not available
- Second level
- Bedroom
- Measurements not available
- Second level
- Primary Bedroom
- Measurements not available
- Floor
- Ensuite
- Pieces
- Other
- Main level
- No
- 2
- Second level
- No
- 4
- Second level
- Yes
- 5
-
Photo 1 of 24
-
Photo 2 of 24
-
Photo 3 of 24
-
Photo 4 of 24
-
Photo 5 of 24
-
Photo 6 of 24
-
Photo 7 of 24
-
Photo 8 of 24
-
Photo 9 of 24
-
Photo 10 of 24
-
Photo 11 of 24
-
Photo 12 of 24
-
Photo 13 of 24
-
Photo 14 of 24
-
Photo 15 of 24
-
Photo 16 of 24
-
Photo 17 of 24
-
Photo 18 of 24
-
Photo 19 of 24
-
Photo 20 of 24
-
Photo 21 of 24
-
Photo 22 of 24
-
Photo 23 of 24
-
Photo 24 of 24
Video Tour Website
Larger map options:
Listed by MANOR WINDSOR REALTY LTD.
Data was last updated June 7, 2025 at 08:15 PM (UTC)
- DEEPAN DHINGRA
- 3615 WALKER RD UNIT 3, WINDSOR, ON N8W 3S6
- 1 (226) 5035482
- Contact by Email
REALTOR®, REALTORS®, and the REALTOR® logo are certification marks that are owned by REALTOR®
Canada Inc. and licensed exclusively to The Canadian Real Estate Association (CREA). These
certification marks identify real estate professionals who are members of CREA and who
must abide by CREA’s By‐Laws, Rules, and the REALTOR® Code. The MLS® trademark and the
MLS® logo are owned by CREA and identify the quality of services provided by real estate
professionals who are members of CREA.
The information contained on this site is based in whole or in part on information that is provided by
members of The Canadian Real Estate Association, who are responsible for its accuracy.
CREA reproduces and distributes this information as a service for its members and assumes
no responsibility for its accuracy.
Website is operated by a brokerage or salesperson who is a member of The Canadian Real Estate Association.
The listing content on this website is protected by copyright and
other laws, and is intended solely for the private, non‐commercial use by individuals. Any
other reproduction, distribution or use of the content, in whole or in part, is specifically
forbidden. The prohibited uses include commercial use, “screen scraping”, “database
scraping”, and any other activity intended to collect, store, reorganize or manipulate data on
the pages produced by or displayed on this website.
powered by myRealPage.com

