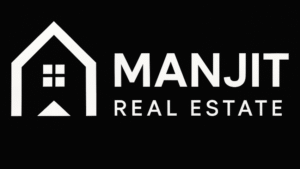Elegant Homes Priced Just Under $1 Million

Luxury Living Starts Here
Step into elegance with premium homes featuring high-end finishes, spacious layouts, and upscale neighborhoods.
Prestige Meets Comfort
Explore properties that offer a perfect blend of sophistication, privacy, and modern convenience — ideal for your next move up.

Exclusive Homes $800K – $1M Collection
Discover a curated selection of high-end homes that combine luxury, space, and prime location. These properties are perfect for buyers seeking elevated living, top-tier finishes, and lasting value.
612 LILY MAC BOULEVARD
Windsor
N9E 0B1
$845,000
Single Family
beds: 2
baths: 2.0
1,704 sq. ft.
- Status:
- Active
- Prop. Type:
- Single Family
- MLS® Num:
- 24028583
- Bedrooms:
- 2
- Bathrooms:
- 2
- Photos (15)
- Schedule / Email
- Send listing
- Mortgage calculator
- Print listing
Schedule a viewing:
Cancel any time.
Stunning brand-new modern home! This beautiful 2-bedroom, 2-bathroom property features 12' high ceilings throughout, creating an open and airy feel. The spectacular kitchen is a chef's dream, complete with high-end finishes and sleek cabinetry. The spacious master suite boasts a luxurious ensuite for your private retreat. Enjoy the convenience of a double garage and a fully landscaped front and backyard, perfect for outdoor entertaining or relaxation. Plus, the full basement is ready for your personal touch—whether you need extra living space, a home office, or a media room. The stunning laundry room offers functionality and style, making everyday chores a breeze. With contemporary design and exceptional attention to detail, this home offers both style and comfort in a prime location. A must-see! (id:2493)
- Property Type:
- Single Family
- Common Interest:
- Condo/Strata
- Property Attached:
- Yes
- Total Living Area:
- 1,704 sq. ft.158 m2
- Finished Area Above Grade:
- 1,704 sq. ft.158 m2
- Zoning:
- RES
- Association Fee:
- 327.86
- Association Fee Frequency:
- Monthly
- Association Fee Includes:
- Exterior Maintenance, Ground Maintenance
- Exterior Features:
- Brick, Stone
- Structure Type:
- Row / Townhouse
- Bedrooms:
- 2
- Bedrooms Above Grade:
- 2
- Bedrooms Below Grade:
- 0
- Bathrooms:
- 2.0
- Half Bathrooms:
- 0
- Cooling:
- Central air conditioning
- Fireplace:
- No
- Floor finish:
- Hardwood, Ceramic/Porcelain
- Foundation:
- Concrete
- Heating:
- Forced air, Heat Recovery Ventilation (HRV), Natural gas, Furnace
- Lot Details:
- 38XIRREG
- Parking:
- Garage
- Floor
- Type
- Size
- Other
- Lower level
- Recreation room
- Measurements not available
- Lower level
- Utility room
- Measurements not available
- Main level
- Primary Bedroom
- Measurements not available
- Main level
- Bedroom
- Measurements not available
- Main level
- Laundry room
- Measurements not available
- Main level
- Living room
- Measurements not available
- Main level
- Eating area
- Measurements not available
- Main level
- Dining room
- Measurements not available
- Main level
- Kitchen
- Measurements not available
- Main level
- Foyer
- Measurements not available
- Floor
- Ensuite
- Pieces
- Other
- Main level
- Yes
- 4
- Main level
- No
- 4
Larger map options:
Listed by JUMP REALTY INC.
Data was last updated June 7, 2025 at 08:15 PM (UTC)
- DEEPAN DHINGRA
- 3615 WALKER RD UNIT 3, WINDSOR, ON N8W 3S6
- 1 (226) 5035482
- Contact by Email
REALTOR®, REALTORS®, and the REALTOR® logo are certification marks that are owned by REALTOR®
Canada Inc. and licensed exclusively to The Canadian Real Estate Association (CREA). These
certification marks identify real estate professionals who are members of CREA and who
must abide by CREA’s By‐Laws, Rules, and the REALTOR® Code. The MLS® trademark and the
MLS® logo are owned by CREA and identify the quality of services provided by real estate
professionals who are members of CREA.
The information contained on this site is based in whole or in part on information that is provided by
members of The Canadian Real Estate Association, who are responsible for its accuracy.
CREA reproduces and distributes this information as a service for its members and assumes
no responsibility for its accuracy.
Website is operated by a brokerage or salesperson who is a member of The Canadian Real Estate Association.
The listing content on this website is protected by copyright and
other laws, and is intended solely for the private, non‐commercial use by individuals. Any
other reproduction, distribution or use of the content, in whole or in part, is specifically
forbidden. The prohibited uses include commercial use, “screen scraping”, “database
scraping”, and any other activity intended to collect, store, reorganize or manipulate data on
the pages produced by or displayed on this website.
powered by myRealPage.com
Talk to us
Have any questions? We are always open to talk about your business, new projects, creative opportunities and how we can help you.

