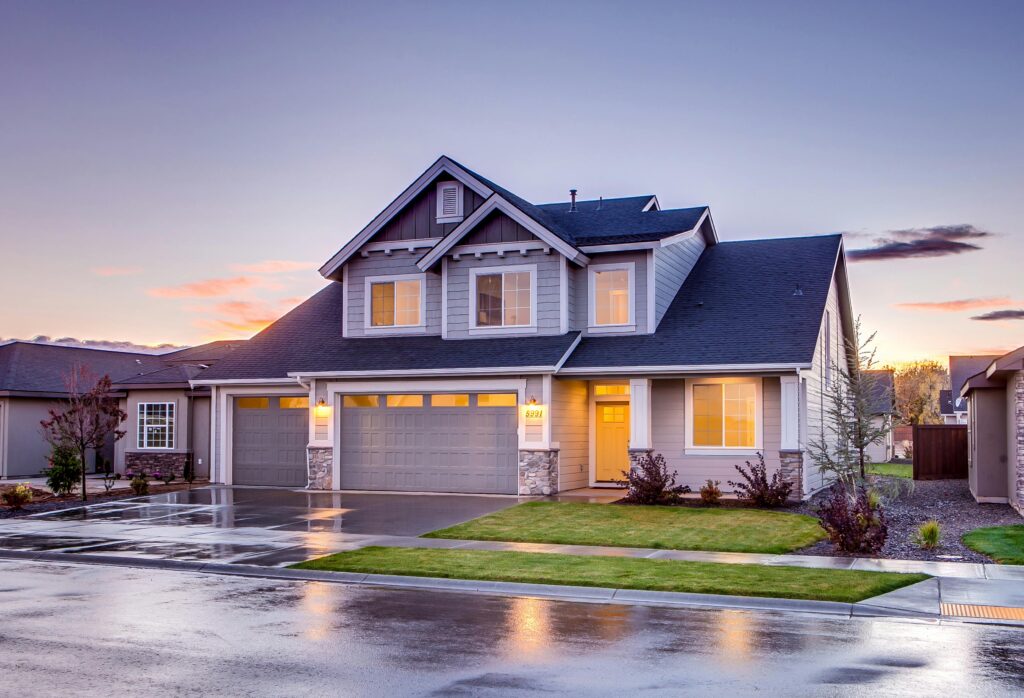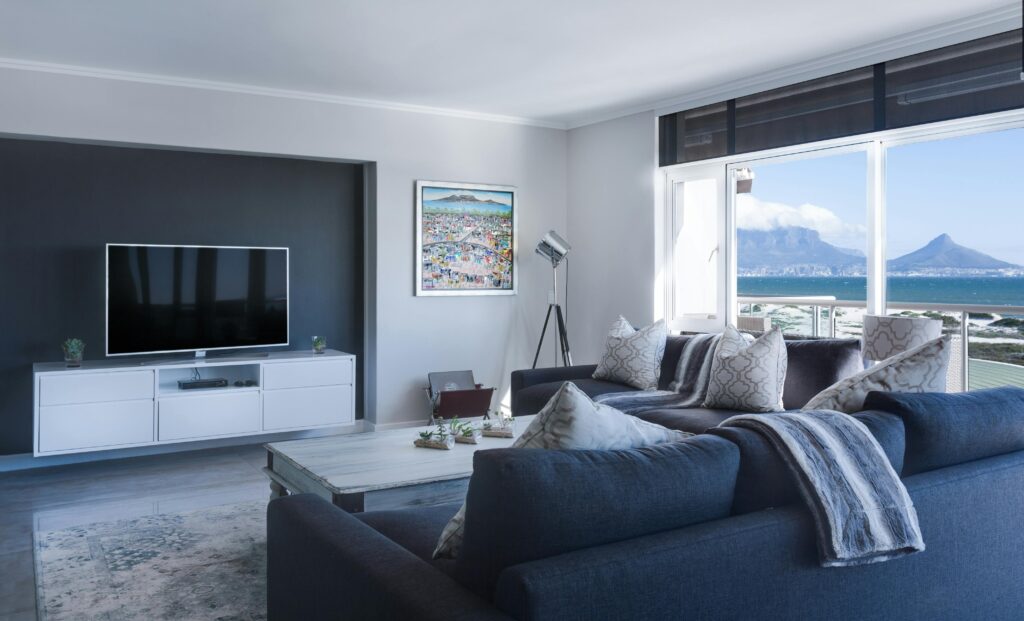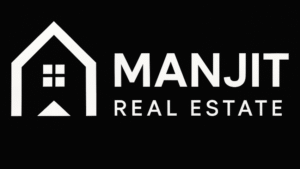Signature Residences $1M – $1.5M Collection
Elevated Elegance Awaits
Experience architectural excellence, expansive layouts, and luxury amenities in every corner of these refined residences.


Live Exceptionally
From designer interiors to prestigious locations, these homes offer the lifestyle upgrade you’ve been waiting for.
Refined Living $1M – $1.5M Collection
Discover an exclusive selection of luxurious homes that embody style, space, and sophistication. Perfect for those who seek the finest in design, comfort, and premium location.
- Status:
- Active
- Prop. Type:
- Single Family
- MLS® Num:
- 25007408
- Bedrooms:
- 5
- Bathrooms:
- 3
- Photos (43)
- Schedule / Email
- Send listing
- Mortgage calculator
- Print listing
Schedule a viewing:
Cancel any time.
Model Home For Sale! This gorgeous Fully Finished Ranch model home features 3+2 Bdrms, 3 Bth, 2nd Kitchen, grade entrance, appliances & concrete drive incl! Evola Builders Presents Orchards of South Windsor. Known as one of Windsor's Premier Builders, it's time to bring their quality and craftsmanship to South Windsor. All the high end finishes & details Purchase this model, or choose from one of our various designs or we can customize a home for you. Ready for immediate possession! (id:2493)
- Property Type:
- Single Family
- Common Interest:
- Freehold
- Property Attached:
- No
- Zoning:
- RES
- Exterior Features:
- Brick, Concrete/Stucco
- Structure Type:
- House
- Appliances Included:
- Refrigerator, Dishwasher, Stove
- Home Style:
- Ranch
- Bedrooms:
- 5
- Bedrooms Above Grade:
- 3
- Bedrooms Below Grade:
- 2
- Bathrooms:
- 3.0
- Cooling:
- Central air conditioning
- Fireplace:
- Yes
- Fireplaces:
- 1
- Fireplace Type:
- Gas, Insert
- Floor finish:
- Hardwood, Ceramic/Porcelain
- Foundation:
- Concrete
- Heating:
- Forced air, Heat Recovery Ventilation (HRV), Natural gas, Furnace
- # Storeys:
- 1.0
- Lot Details:
- 56.43X116.96
- Lot Features:
- Double width or more driveway, Concrete Driveway, Front Driveway
- Parking:
- Attached Garage, Garage, Inside Entry
- Floor
- Type
- Size
- Other
- Main level
- Bedroom
- Measurements not available
- Main level
- Bedroom
- Measurements not available
- Main level
- Primary Bedroom
- Measurements not available
- Main level
- Laundry room
- Measurements not available
- Main level
- Kitchen
- Measurements not available
- Main level
- Living room/Fireplace
- Measurements not available
- Main level
- Foyer
- Measurements not available
- Basement
- Kitchen
- Measurements not available
- Basement
- Bedroom
- Measurements not available
- Basement
- Bedroom
- Measurements not available
- Floor
- Ensuite
- Pieces
- Other
- Main level
- Yes
- 5
- Main level
- No
- 4
- Basement
- No
- 4
-
Photo 1 of 43
-
Photo 2 of 43
-
Photo 3 of 43
-
Photo 4 of 43
-
Photo 5 of 43
-
Photo 6 of 43
-
Photo 7 of 43
-
Photo 8 of 43
-
Photo 9 of 43
-
Photo 10 of 43
-
Photo 11 of 43
-
Photo 12 of 43
-
Photo 13 of 43
-
Photo 14 of 43
-
Photo 15 of 43
-
Photo 16 of 43
-
Photo 17 of 43
-
Photo 18 of 43
-
Photo 19 of 43
-
Photo 20 of 43
-
Photo 21 of 43
-
Photo 22 of 43
-
Photo 23 of 43
-
Photo 24 of 43
-
Photo 25 of 43
-
Photo 26 of 43
-
Photo 27 of 43
-
Photo 28 of 43
-
Photo 29 of 43
-
Photo 30 of 43
-
Photo 31 of 43
-
Photo 32 of 43
-
Photo 33 of 43
-
Photo 34 of 43
-
Photo 35 of 43
-
Photo 36 of 43
-
Photo 37 of 43
-
Photo 38 of 43
-
Photo 39 of 43
-
Photo 40 of 43
-
Photo 41 of 43
-
Photo 42 of 43
-
Photo 43 of 43
Larger map options:
Listed by DEERBROOK REALTY INC.
Data was last updated June 7, 2025 at 06:45 PM (UTC)
- DEEPAN DHINGRA
- 3615 WALKER RD UNIT 3, WINDSOR, ON N8W 3S6
- 1 (226) 5035482
- Contact by Email
REALTOR®, REALTORS®, and the REALTOR® logo are certification marks that are owned by REALTOR®
Canada Inc. and licensed exclusively to The Canadian Real Estate Association (CREA). These
certification marks identify real estate professionals who are members of CREA and who
must abide by CREA’s By‐Laws, Rules, and the REALTOR® Code. The MLS® trademark and the
MLS® logo are owned by CREA and identify the quality of services provided by real estate
professionals who are members of CREA.
The information contained on this site is based in whole or in part on information that is provided by
members of The Canadian Real Estate Association, who are responsible for its accuracy.
CREA reproduces and distributes this information as a service for its members and assumes
no responsibility for its accuracy.
Website is operated by a brokerage or salesperson who is a member of The Canadian Real Estate Association.
The listing content on this website is protected by copyright and
other laws, and is intended solely for the private, non‐commercial use by individuals. Any
other reproduction, distribution or use of the content, in whole or in part, is specifically
forbidden. The prohibited uses include commercial use, “screen scraping”, “database
scraping”, and any other activity intended to collect, store, reorganize or manipulate data on
the pages produced by or displayed on this website.
powered by myRealPage.com

